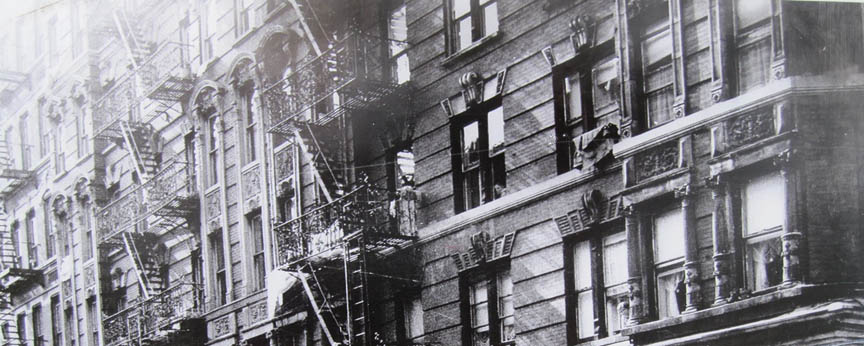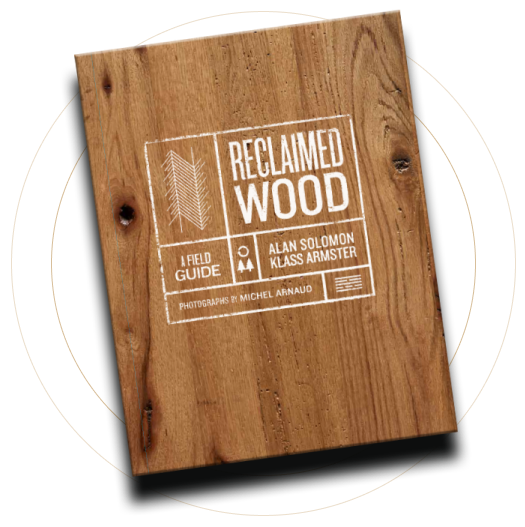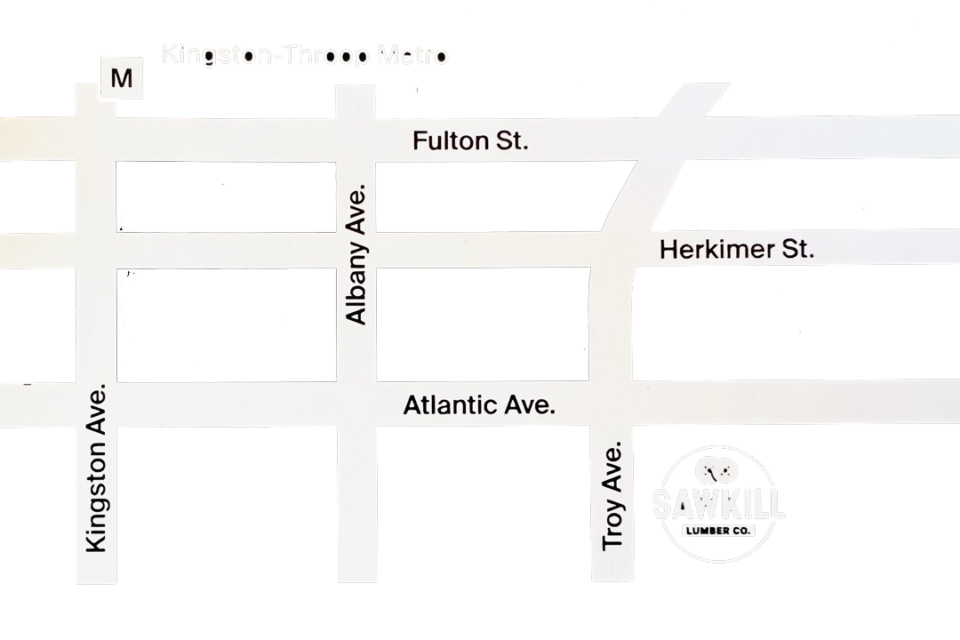WOOD SPECIES: Spruce (Red and Black), Hemlock.
COMMON SIZES: 3-4” x 8-12” x 20’+
DEFINING CHARACTERISTICS: Weathered brown rough-sawn face in raw salvaged form. Light brown and even grain with frequent knots.
BACKGROUND: As a symbol of the 19th and early 20th c. immigrant experience, nothing may represent it more than a tenement house, the multi-family brick walk-up buildings that are found in New York City. They were cheap quick housing for the masses arriving into the city. And their inner bones are old growth lumber.
Tenements conjure the experience of our grandparents, if not their actual experience, then at least their sacrifices. Millions were jammed into the, dark, crowded tenements, without light, air, and indoor plumbing. The apartments on the top floors were the cheapest, but were also the hottest and the coldest on account of being directly under the exposed black tar roof in the era before wall and attic insulation.
Reform laws through the late 1800’s and the Tenement House Act of 1901 brought many improvements to benefit their health and safety for occupants. Public concern about New York tenements was raised by the Jacob Riis’ How the Other Half Lives (1890), a time when New York was the most densely populated city in the world. Today, most tenements have been given a modern makeover and are occupied by a fraction of the residents (at a hundred times the rent). And they’ve even seen the return of many great-grandchildren of the early occupants.
There was a huge lumber yard on 14th St. near the East River that provided material for many tenements. Most NYC are framed with 3-4” x 8-12” x 20-22’ wood joists, conforming to the scale of a standard NY city lot and block. Typically, Spruce or occasionally Hemlock lumber was used as framing material. It came from back wood logging operations in New England and Canada, where felled and de-limbed trees were pulled by ox or horse to a river and sent to a mill in Bangor, ME or New Brunswick in preparation for embarking to the city, a place paradoxically reflecting the rich diversity of a fertile old growth forest.
Spruce is light, strong and plentiful in the Northeast, and therefore ideal for tenements. The tree was originally passed over by early 19th c. loggers fixed on the prize of towering Eastern White Pine. But lumber companies happily doubled back a half century later to harvest the growing demand for everyday Spruce, a smaller tree (80-100’), but well proportioned for the joist spans needed. And it’s knotty figure and pale even-grain reflected the less refined honesty of the immigrant experience. The economy of Spruce was such that its use across the city was nearly exclusive for walk-up buildings. And by it’s connection with the “…wretched refuse, yearning to breath free”, captures the ideal of transformation and the magic of the democratic city.
The joists contained a “Fire-cut” on each end, allowing an individual member to fall out of the masonry wall during a fire without pulling the wall down. The 3-4” edges of the lumber have often experienced a few generations of nails, resulting from the replacement or re-securing of floors. Removal of the heavy nail pattern then results in a labor intensive process, like undoing a series of complex knots. Rust from the nail often bleeds into the surrounding wood fibers, leaving small dark holes and brushstroke like marks on the edges of a cleanly milled board.



